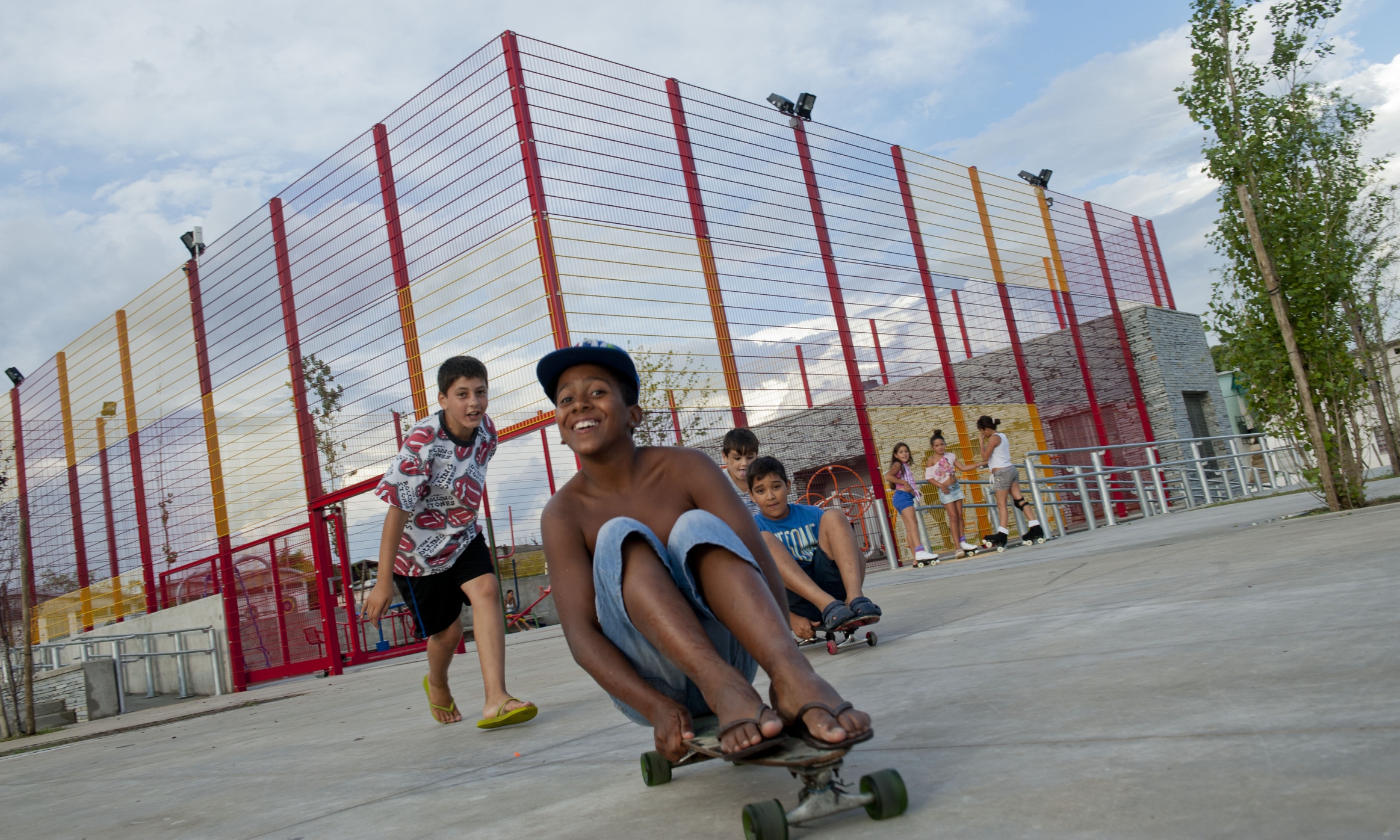In a democracy, the design of the landscape depends on the representation of the public. This public representation forces inventive drawing. Drawing against or for others is substantially different from drawing with or by others. Among their many tools, community designers consistently employ two focused drawing processes: “drawing on your feet” and “designing upside down.” They suggest that representative representation relies upon special drawing abilities not common among other design professionals.
By “representative representation” I refer to the way drawing engages the public through grassroots democracy for designing open space, neighborhoods, cities, and regions. This requires representing both the public and the landscape. Face-to-face collaborative drawing provides political representation. Graphic depictions provide what we professionally call “representing the landscape.” The complex combination gives us a special way of drawing: representative representation.
Randolph T. Hester, No Representation Without Representation (2008)
Even when representations and mappings try to explain the reflection process of projects, an important part of the causes of decision making is almost always in the dark. All the requirements and wills of the commission, the desires of politicians or participative groups that are always present in democratic states seem to be hidden in the power of the process of design thinking.
From Lawrence Halprin, some designers research in democratic design has tried to reveal that “other side” of design thinking describing how the projects make its evolution in time in a dialectical context where designer’s thinking and public representation are revealed.
But that kind of experiments seems to be few and not enough relevant in the context of the discipline. Especially if we consider the constant claim for democratic design that the discipline constantly suggests.

1. Information of the event, place and/or context in which you are immersed / or to describe.
2. Drawings of the protagonists of the space, event and/or place with a brief description drawn and/or written.
3. Hashtags of the event, place and/or context, project, collective, etc.
4. Data about the data -metadata- (labeling system, user license, etc.).
5. Posters that highlight concepts, institutions, groups, projects, geographical locations, etc.
6. Webs, books and/or places to expand more information.
7. Ballons that collect dialogues.
8. Icons, symbols, drawings that relate the environment or context in which you are.
9. Ideas or concepts to highlight.
10. Summary of the knowledge acquired, questions and/or reflections.
11. Drawn description of the people who dialogue and questions.
Carla Boserman, Storygram Morphology (Morfología del Relatograma) (2013)










