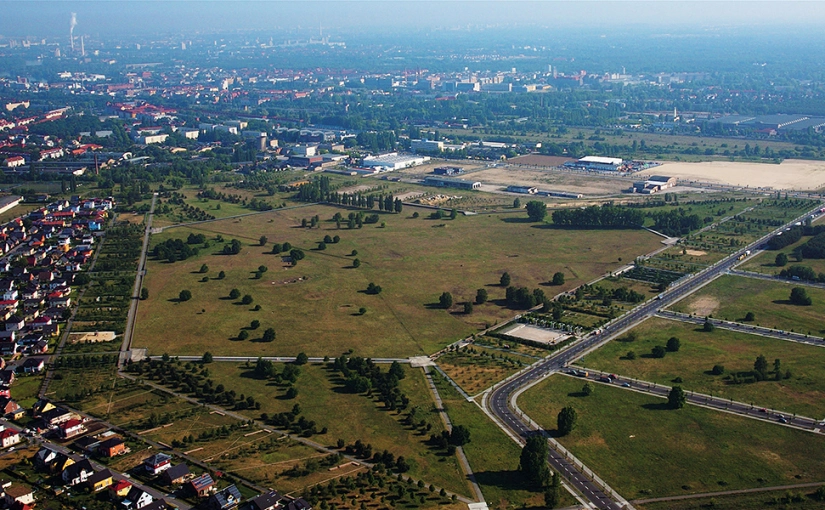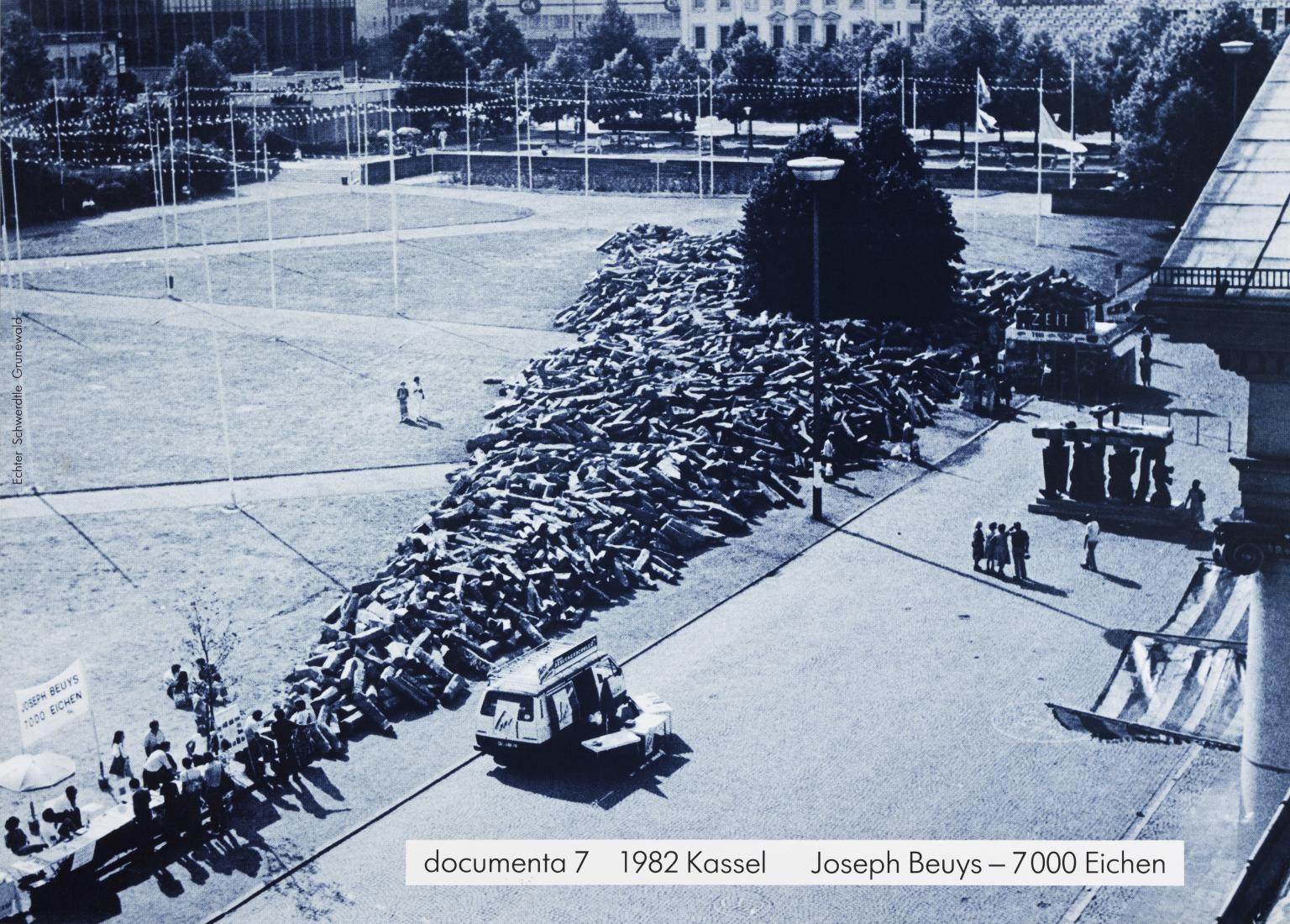DI: You talked about a sort of reverse-engineered forest in the Novartis pilots and about the concrete applications of your design theories. My question would be: do you come back and revise your design database? In other words, after building your prototypes and pilots, do you check the results against your catalog of tree spacing, screen, buffer, edge?
MD: Of course, we work in both directions. Also, maintenance comes into play. Some of our projects have grown and need to be revisited, others require specific upkeep. For instance, I will likely consult on the pruning regime for the plantings of the Saint Louis Art Museum addition. Pruning sounds like a trivial matter but it is, in fact, essential to the design concept. We need to accompany the project as it evolves and matures. This also allows us to check the validity of design concepts. What works, what doesn’t work. In Bordeaux, for instance, the Parc aux Angéliques which is located on the right bank of the river Garonne, is planted with very young trees. It looks more like a nursery than it does a typical park or garden. So we have to be vigilant that our design intentions are maintained. Sometimes, of course, we realize that a certain tree spacing is not appropriate-too tight or too wide-and we revise the layout, but maintenance is a serious issue.
Several of our current public commissions are long-term and we have to be cunning. A garden is never finished and neither are our landscapes. The projects for the right bank of Bordeaux, for instance, are to be implemented over twenty years or longer. They evolve, conditions change, and we need to be present throughout this evolution, accompanying, modifying, and revising the structure. lt is ultimately a living organism that provides immense pleasure. This is a cliché, but it is very satisfying, very moving, to come back ten years later and witness growth. I don’t often speak about this aspect of my practice, but l love trees.
DI: Over the years you have acquired a landscape lexicon. You speak of agricultural traces, urban forests, tree spacing, maintenance. There is a matter-of-fact quality to these elements, precedents, and techniques. There is a near transposition from nursery to landscape in your practice. Could you speak about the relation between these working landscapes, whether pertaining to agriculture or nurseries, and your own design process?
MD: This is very important. I see the agricultural landscape as a construction site with furrows, fences, hedgerows, ditches. It is being built and it is beautiful. Similarly, nurseries are beautiful, even in the trees are very young. The appreciation of these landscapes is inherently tied to an understanding of why things are done a certain way. The other reason behind my interest in nurseries is that I hate young parks, and as a landscape architect I have to deal with young parks. Some of my fellow landscape architects’ young parks look terrible. You could use the image of ugly babies. You see lawn and young trees, and with some imagination, you can foresee how this and that tree will look in a century and how this park could develop over time, but in my lifetime, it will not look like much. Light fixtures and fancy furniture prematurely announce this future park, but now, it’s like a big baby wearing accessories or jewelry. I love that image! So, to go back to your question, I imported the vocabulary of nurseries to deal with this question of young parks. Maybe they become old nurseries instead of big babies, but they have an immediate presence. I can work with this material: the plantings can be cut, if necessary, burned, or shaped. These plantings have a presence.
Dorothée Imbert, A Landscape Inventory. Michel Desvigne Paysagiste (2018)
Michel Desvigne and Christine Dalnoky, Square des Boleaux (1989-1992)





























